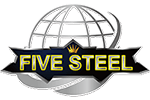For the construction project with curtain wall building, the design unit shall reasonably design the green belt, skirt room and the protection facilities of the eaves and roof; prevent the fall accidents of curtain wall glass, stone or other materials. If there is a building curtain wall above the entrance and exit of the building, effective protective measures shall be set up. Building glass lighting roof and glass canopy should be set up with fall prevention and construction measures. The building curtain wall structure shall meet the functional and safety requirements. Hidden frame glass curtain wall shall not be used at the height greater than 100m, otherwise anti-panel shedding structural measures except silicone structure glue shall be taken between panel and supporting structure.Horizontal or inclined inverted glass curtain wall shall not be framed.

When the stone curtain wall, the total width of the panel shall not be greater than 900mm, and safety measures shall be set on the back of the plate. When the glass curtain wall is in the form of a hidden frame, the position of the silicone structure sealant for the hollow glass joint and the hollow glass shall coincide. Due to special structures, when it is necessary to use glass flying edge or hollow glass, the silicone structure sealant at the-opposite position coincides. The connection structure between the surface material of the building curtain wall and the supporting frame shall be safe and reliable.The connection between thousand hanging stone curtain wall single board inverted and multiple solid lines shall be anchored and shall not be adhesive.Vertical insert pendant and T pendant shall not be used for dry hanging stone curtain wall. Stone curtain wall with a height of over 100 meters shall be bolted with the back.The building curtain wall design should be mainly using embedded parts.When rear embedded parts are adopted, the tensile modern curtain wall design value of an individual anchor bolt shall be specified in the design drawing.
Building curtain wall projects shall be subject to special design.The following building curtain wall construction units shall organize experts to demonstrate the structural safety of the special curtain wall design scheme before the construction drawing review; (1) the single building curtain wall area is more than 6000 square meters or the top elevation of the curtain wall is more than 50 meters; (2) residential buildings and hospitals using glass and stone curtain wall; (3) other curtain wall projects with high safety technical requirements.
Construction drawing design documents shall implement the structural safety demonstration opinions. When the construction unit reports the construction drawing design documents of the hidden frame glass curtain wall, the construction curtain wall that needs to conduct structural safety demonstration according to the provisions shall submit the structural safety demonstration report. If the building curtain wall and the main body of the building entrust different units to design, the construction drawing design documents of the curtain wall design unit shall be attached to the construction design unit for examination.
Send your message to us:
Post time: Oct-26-2022




