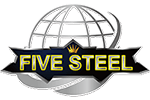“Curtain wall” is a term generally applied to vertical, external elements of a building which are designed to protect the occupants and structure of that building from the effects of the external environment. Modern curtain wall design is regarded a cladding element rather than a structural member. There are three popular types of curtain wall widely used for a variety of purposes as follows:
•Stick-built system
•Unitised system
•Bolt fixed glazing
In the current market, glass curtain wall can provide a variety of options for different building projects based on appearance and functionality. The external surface of a curtain wall might be 100% glass or might include other cladding materials such as stone and aluminium panels. Modern curtain wall design may contain specific architectural features designed to enhance the appearance of the building or elements intended to manage the effects of the environment. Such features may include brise soleil and external fins designed to provide shading or photo-voltaic panels capable of generating electricity.
1. Stick-built system
Stick-built systems comprise individual vertical and horizontal spanning members (’stick’) known as mullions and transoms respectively. A typical stick-built system will be connected to individual floor slabs, with large glass panes to providing a view to the outside and an opaque spandrel panels installed to hide the structural frames. Mullions and transoms are generally manufactured from extruded aluminium sections, which can be provided in a variety of cross sectional sizes, colours and finishes, which are connected together using angles, cleats, toggles or a simple locating pin. In the current market, a variety of sections and connections are available for different load capacity to create the required design.
2. Unitised system
Unitised system utilises the component parts of the stick system to create individual prefabricated units which are fully assembled in a factory, delivered to site and then fixed to the curtain wall structures. Factory preparation of a unitised system means that more complex designs can be achieved and they can utilise materials which require tighter quality control measures, to achieve a high quality finish. The improvement in achievable tolerances and a reduction in site-sealed joints can also contribute to an improved air and water tightness compared to stick-built systems. With the minimum of on-site glazing and fabrication, a major benefit of using a unitized system is the speed of installation. When compared to stick systems, the factory assembled systems can be installed in one third of the time. Such systems are well suited to buildings requiring high volumes of cladding and where there are high costs associated with access or site labour.
3. Bolt fixed glazing
Bolt fixed or planar glazing is typically specified to glaze areas of a building which an architect or client has reserved to create a special feature e.g. entrance lobby, main atrium, scenic lift enclosure or shop front. Rather than having infill panels supported by a frame on 4 sides i.e. aluminium mullions and transoms, the glass panels are supported by bolts, typically at the corners or along the edge of the glass. These bolt fixings are highly engineered components capable of spanning significantly large panes of glass between points of support. The glass panels are delivered to site with pre-drilled holes along with the stainless steel bolt fittings. The system is then assembled on site. The different types of glazing specified for use in traditional curtain wall (toughened, insulated, laminated glass) can also be used in bolt fixed glazing if the curtain wall manufacturer is sufficiently skilled to have developed and tested such technologies. Annealed glass is not used in bolt fixed glazing because the holes in the glass are too weak.
Send your message to us:
Post time: Apr-19-2022




