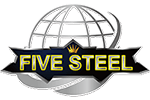Fuzhou Strait International Convention and Exhibition Center is located in Puxiazhou, Chengmen Town, Cangshan District, Fuzhou, with a total land area of 668949m2, a design land area of 461715m2 and a construction area of 386,420m2, including exhibition center (H1, H2) and conference center (C1). The structure of the exhibition center is reinforced concrete frame structure and curtain wall structure, with 3 floors above ground and 1 floor underground. The building height is 24m. The structure of the conference center is reinforced concrete frame shear wall structure and steel structure, with 4 floors above ground and 1 floor underground. The building height is 38m. After its completion, it will host large international conferences, Fujian Provincial Political Consultative Conference, Fujian Provincial People's Congress and comprehensive large-scale exhibitions. The main body of the project mainly includes two exhibition halls of 40,000 square meters, a conference hall of 2,000 people and a banquet hall of 2,000 people, as well as a certain number of small and medium-sized conference rooms, negotiation rooms, large public restaurants, hidden frame glass curtain wall,etc. The underground includes a large parking lot and a large supermarket.
The curtain wall area of Fuzhou Strait International Convention and Exhibition Center is about 90000 square meters. Because of its unique architectural shape, the design and construction of the curtain wall have presented new challenges. The curtain wall of the conference center is divided into four systems:
Fluorocarbon sprayed aluminum alloy hidden frame frame glass curtain wall (W-C1), located in the conference part of the north and south facade and the local area of the east and west facades, curtain wall is divided into about 3000(transverse)×2000(vertical)mm, glass using 8+1.52PVB+8+12A+10 tempered hollow Low-E glass, laminated glass is located in the outdoor side, Low-E film is located on the inner surface of the outer piece of glass, and the insulation water intermediate film is added. Curtain wall elevation from 0.000m to 23.000m;
Point type glass canopy (W-C2), located in the north and south facade areas of the conference part, the glass lattice is about 3000×2000mm, the glass is made of 12+1.52PVB+12 tempered laminated glass, the canopy elevation is 8.000m; Fluorocarbon sprayed aluminum alloy hidden frame frame glass curtain wall (W-C3), located in the conference part of the four facade position, the modern curtain wall is divided into about 3000(transverse)×1000(vertical)mm, glass using 6+12A+6 toughened hollow Low-E glass, curtain wall elevation from 23.00m to 26.50m;
Fluorocarbon sprayed aluminum alloy single layer aluminum curtain wall (W-C4), located in the east and west facade position of the conference part (excluding the width of the internal corridor on the north and south sides), curtain wall is divided into about 3000(transverse)×2000(vertical)mm, elevation from 9.00 meters to 23.00 meters;
Send your message to us:
Post time: Jul-19-2022





