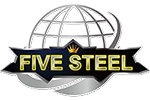A 36.18m-high spatial curved triangular steel truss column is used on both sides of the entrance of the north curtain wall facade, and a 24m-span spatial curved triangular steel truss beam is set up on the upper part of the column. The first fishtail horizontal cable truss is arranged 7.9m above the ground, and then three fishtail horizontal cable trusses are arranged every 6.9m in turn. The cable material is high-strength aluminum-clad steel stranded wire. Horizontal cable truss through the middle; The lighting roof is also arranged near the civil structure with a spatial triangular steel pipe truss beam, which is a self-contained system of the whole curtain wall structure, so that the additional internal force generated by the curtain wall structure is consumed in the structure itself, and only the horizontal wind load, vertical dead weight and seismic load are transmitted to the main structure. It can be seen that the structure arrangement of the scheme is reasonable and the force transmission path is clear. The rods used are less, most of which are steel cables, with high safety, good permeability, beautiful cable shape and good visual effect, reflecting the novelty and originality of the project.
Design ideas of cable structure
The main entrance of the north facade of the building adopts the large-area and large-span flexible cable glass curtain wall with novel structural form. The structure is a hyperboloid cable structure which can bear the load of curtain wall and is formed by the combination of the reaction cable truss, vertical single cable and light steel structure. The elevation of the structure is 36.430, a total of 11 floors, in the third, fifth, seventh, ninth floor layout of the horizontal cable truss, its horizontal span of 24m. The maximum vertical span is 8m. The force characteristic of curtain wall structure is that the vertical single cable first bears the horizontal wind load, and then transfers it to the horizontal cable truss, which delivers it to the steel structure, and finally to the ground or the main structure of the curtain wall building.
The horizontal load acts on the glass and is transmitted to the vertical single cable through the connectors. The vertical single cable pair transfers the horizontal force to the horizontal fishtail cable truss, which in turn transfers the horizontal force to the main structure of the building through the diagonal struts and side joints.
Because each floor of the main structure can only bear the horizontal force, can not bear the vertical load, so we set up a hinged mechanism at the top of the steel truss and the main structure, and set up a vertical sliding mechanism at the connection of each floor and the steel structure, so that the vertical force of the curtain wall is transferred to the ground.
Send your message to us:
Post time: Oct-30-2023





