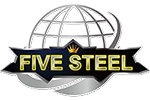In contemporary architecture industry, curtain wall because of its beautiful, fashionable and favored by architects, it is the main form of urban space landscape elements, giving the whole building with aesthetic feeling, temperament and personality, with a sublimation building value, reveal architecture and urban landscape, showing the important role of urban culture, and has been widely used and the promotion, curtain wall industry also obtained the high speed development. With the continuous development of the construction industry and the continuous promotion of national and local policies, the building gradually develops towards the direction of modular, assembly and digital construction. As a subdivision of the construction industry, the development of the curtain wall industry is also facing many problems, the most prominent problem is the aging of labor personnel on the construction site, causing the gap of labor personnel to increase year by year, at the same time, the labor cost is rising year by year, in addition, people's demand for high-quality glass curtain wall is increasing, Therefore, unit-type curtain wall is widely used because of its characteristics of factory production and overall assembly, high quality and stability of products.

In the practical engineering, however, part of the project by architectural modeling complex or structure reason, the traditional aluminum alloy keel type plug wind-load can't meet the design requirements, which need to design personnel combined with prefabricated concept and the characteristics of plug type unit curtain wall design, forming steel keel. Shenzhen Dadi Science and Technology Industrial Park project is located in Longhua District, Shenzhen city, consisting of 5 buildings, each building is connected by an outdoor corridor. The facades of the five curtain wall buildings are basically similar, and the elevation effect of concave and convex dislocation is formed through the regular changes of horizontal and vertical aluminum plate decorative lines and glass curtain wall. The overall shape is well-proportioned, simple and varied, with a strong sense of three-dimensional and layering.
The transparent part between the layers is the glass curtain wall. The glass curtain wall plane is composed of diagonal lines and horizontal lines alternately. The difference between the innermost horizontal line and the outermost horizontal line is 600mm, forming the concave and convex irregular plane of the glass curtain wall. The non-transparent part of the beam side is the aluminum curtain wall, and its plane is relatively regular and horizontal. A 150mm wide aluminum decorative column line is set at the axis position, which is connected with the aluminum decorative column at the curtain glass window position. The horizontal division of the aluminum plate is large, 4500mm. The whole facade is relatively simple, with double-height glass between layers except for the suspended window, which is divided into two pieces of glass, namely the opening fan and the fixed glass.
Send your message to us:
Post time: Mar-15-2024




